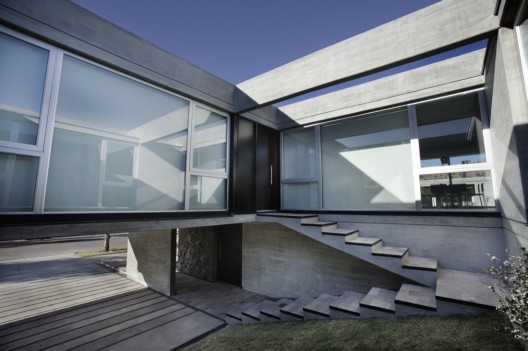
© Courtesy of A4estudio
Architects: A4estudio / Leonardo Codina & Juan Manuel Filice
Location: Mendoza, Argentina
Project Area: 540 sqm
Project Year: 2010
Photographs: Courtesy of A4estudio
Facing a complex project where the house is also a workplace, we proposed an organized level where all the living uses and human relations are possible: relax, shelter, contemplation and work.
In a topographic operation, all the family activities converges in a common volume that lands on the highest level of the ground and rises 2.5 m from the lowest part. This operation proposes the entry to the house underneath all these activities, stripping at this point the natural slope.

© Courtesy of A4estudio
Square floor plan, perimeter activities program in relation to the best sunshine light and views, and the circulations related to a central patio that strips the natural slope of the site, structure an eccentric and dens spatiality, where the path ways became the heart of the house.

© Courtesy of A4estudio
At the top of the house, a system of inverted beams and concrete tensors hold the corbels, exposing the structure as part of the identity of the house.
In this way, a family life in an elevated and intimate plan that supports different uses and senses is possible.





















Sobrino House / A4estudio originally appeared on ArchDaily, the most visited architecture website on 24 Aug 2010.
send to Twitter | Share on Facebook | What do you think about this?


