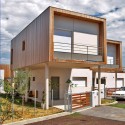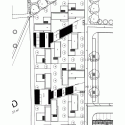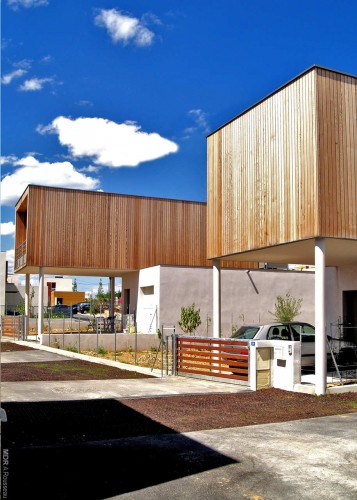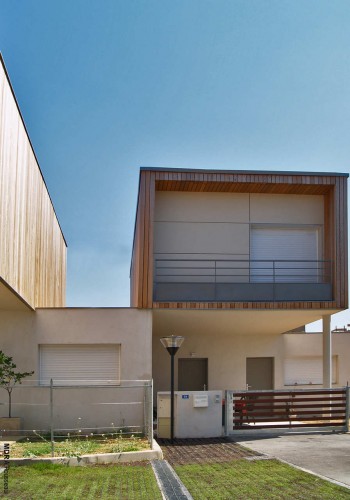
Courtesy of MDR Architectes
Architects: MDR Architecte
Location: Montpellier, France
Completion: 2011
Photographs: Courtesy of MDR Architectes
Is a 15 houses project in a new neighborhood in Montpellier (France). The ground floor of each house is a massive concrete block. Opened on a private garden this itis the living part of the house. In the upper bloc are rooms and bathrooms. Theses volumes, lighter, are cladded with wood and itsorientation allowsopening these boxes with large windows. The greenery has been chosen to respect the Mediterranean climate, tocreate vegetal screens and natural shadow systems.












15 Housings / MDR Architectes originally appeared on ArchDaily, the most visited architecture website on 01 Feb 2012.
send to Twitter | Share on Facebook | What do you think about this?

