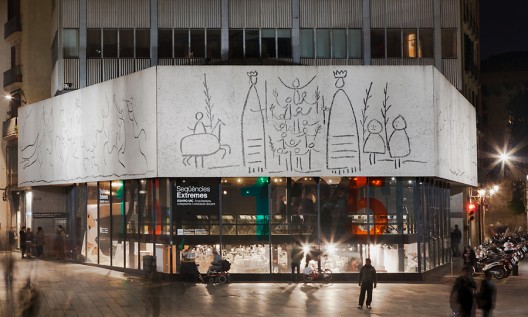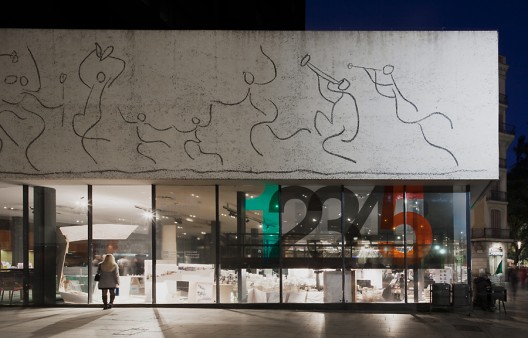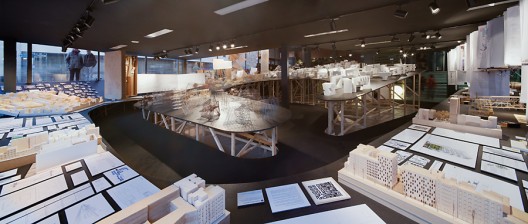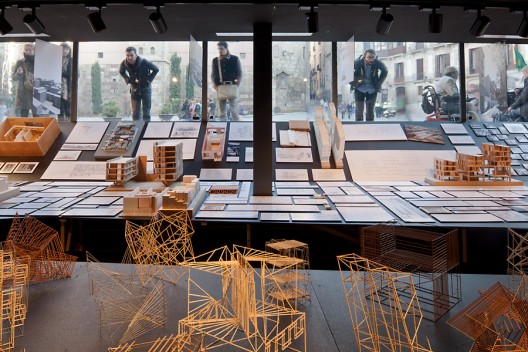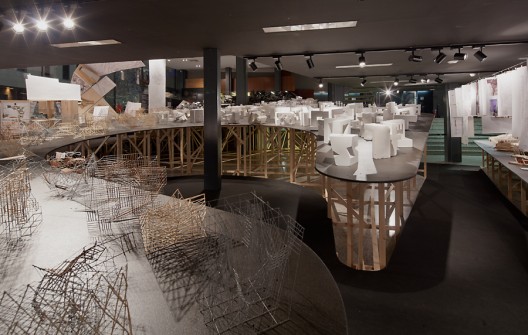January 23th – February 18th 2012
COAC Barcelona
ESARQ-UIC board of directors: Vicenç Sarrablo [director] , Jordi Roviras, Judith Urbano, Cristina Planas.
Curator: Marta Poch
Coordination: Vicenç Sarrablo, Jordi Roviras
Exhibition Design: Manuel Arenas, Jordi Badia, Eduardo Carles-Tolrà, Jaime Fernández, Ricardo Flores, Cristina García-Ventosa, Albert Guerra, Francisco Hernández, Adrián Jurado, Miquel Lacasta, Sergio Parra, Eva Prats, Antonio Sanmartín
Graphic Design: EVA Estudi
Exhibition Display: MC Decorados, Daniel Wunsch
Illumination: Iguzzini Illuminazione España
Printing: Nova era, 47 sendes
Sponsors: COAC, Cedria, Iguzzini, Gabarró Hermanos, EPSON, Pere Ventura Caves i Vins
The exhibition
On the occasion of the ESARQ-UIC’s 15th anniversary, the school is going to show its activity in the COAC through an exhibition on the theme of Secuencias Extremas including the presentation of the book. This book describes ESARQ’s teaching style, which is based on three main pillars: personal attention, innovation and a close relationship with industry, and social commitment; that is to say, innovation at the service of people.
In order to understand the school’s teaching style, the exhibition shows the end sequences, the stages that the students are going to face at the beginning and at the end of their university degree. These first and last stages, sequence 1 and sequence 5 reveal how we want our students to learn and approach Architecture, and how prepared we want them to be at the end of their degree, facing their professional lives at the same time they continue learning.
Sequence 1: SHAPE AND MATTER RELATIONSHIPS
Analysis of shapes.
Lecturers: Miquel Lacasta, Manuel Arenas
Teaching Assistants: Aitor Fuentes, Jonathan Arnabat
Course: Protoarchitectures, confronting geometry with the use of models.
What should we teach students on their first day? The answer seems obvious: Geometry and Complexity. The future architects are taught about the tool they will need from that moment on, the tool with which they will materialize their ideas, from the Complexity approach / point of view. Students learn this by building protoarchitectures, scale models where students have to deal only with geometry and complexity. These protoarchitectures can be put in three different categories, three different ways of learning: Models with planes, Vectorial Models, and Volumetric Models.
Sequence 5: COVER LETTER FOR THEIR PROFESSIONAL LIFE
PFC proyecto final de carrera
TFG trabajo final de grado
Professors: 3 different lines to prepare its students with a different method for the EDPs and EGPs.
What is the EDP / EGP year about? What tools should a graduate command? This course is developed during 10 months of academic work. During this time, students carry out their work as a if it were a real professional project, since they are expected to deal with and find solutions to most of the issues they will have to face in their future professional lives, using the required technical knowledge.
This is the last project they do individually, yet they always have the assistance and guidance of: their tutor, the patrons of the graduates (Fernando Menis for 2008-2009 and Ignacio Vicens for 2009-20 graduates) and, last but not least, their directors and professors of the different academic areas; urban planning, construction, structures, accessibility and graphic expression. All this work and effort will become part of the student’s personal heritage.
More info: http://www.uic.es/esarq
Networks: @ESARQ_UIC // ESARQ-UIC BLOG
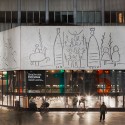




End Sequences | Seqüencies Extremes originally appeared on ArchDaily, the most visited architecture website on 03 Feb 2012.
send to Twitter | Share on Facebook | What do you think about this?
