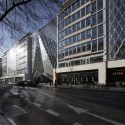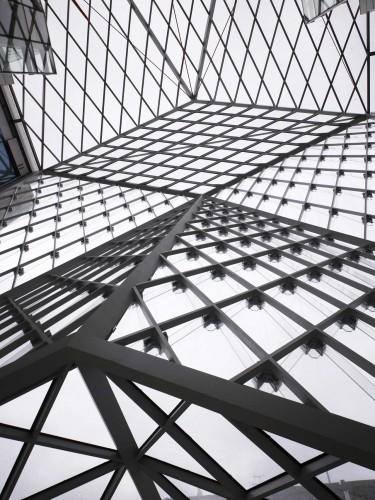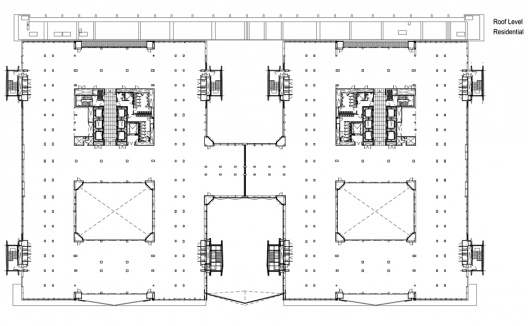Architects: Make Architects
Location: London, England
Client: London and Regional Properties Ltd
Collaborators: Arup, Blyth & Blyth, DP9, Expedition Engineering, Hann Tucker, HBG, Indigo Lighting, Jason Bruges Studio, Safe Consulting Ltd, Tweeds Construction Consultancy
Project Area: 75,000 sqm
Project Year: 2008
Photographs: Zander Olsen, Make Architects
This radical renovation of a 1950s office building transforms the site into an important new urban amenity. While providing an exceptional range of flexible and highly efficient office spaces, the scheme enhances activity at street level by offering an enriched mix of uses and introducing a substantial new public space to the streetscape.
Three glass infills or ‘masks’ span the voids between existing blocks to create a new facade for the building, with the central glazed section enclosing a seven-storey atrium which is open to the public. The ground floor of the building has been entirely re-clad and devoted to retail units, cafes and restaurants. At the rear of the building, a new development of 23 houses offers affordable, key worker and private accommodation.
In addition to the cost savings represented by retaining and refurbishing the existing building, the scheme has been designed to minimise environmental impact and optimise energy efficiency and has achieved a BREEAM rating of ‘Excellent’.










55 Baker Street / Make Architects originally appeared on ArchDaily, the most visited architecture website on 07 Feb 2012.
send to Twitter | Share on Facebook | What do you think about this?



