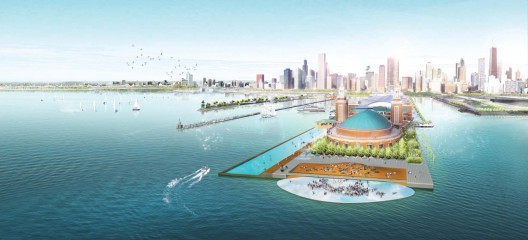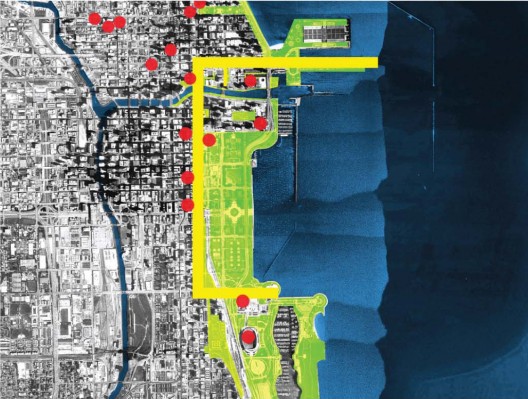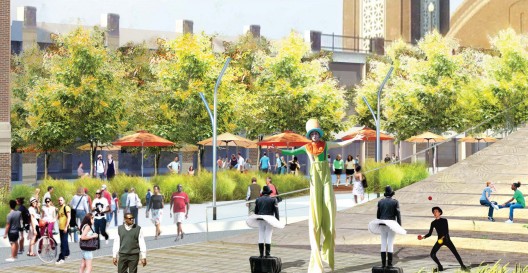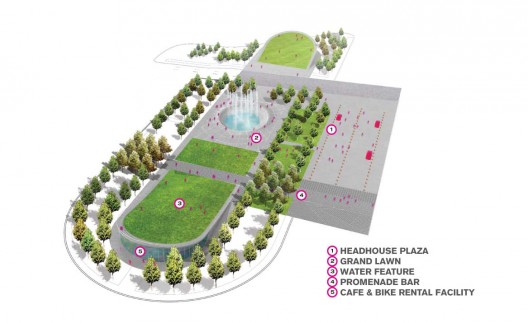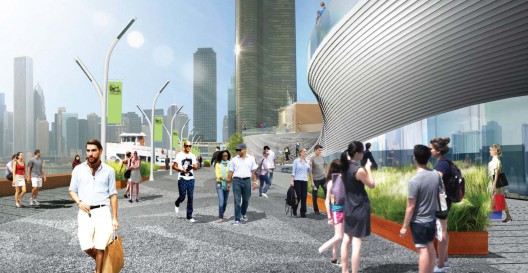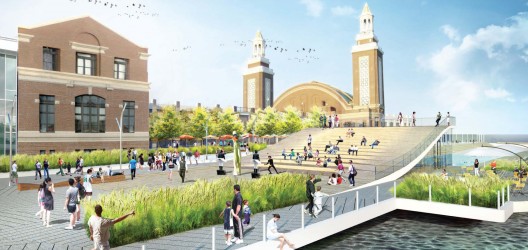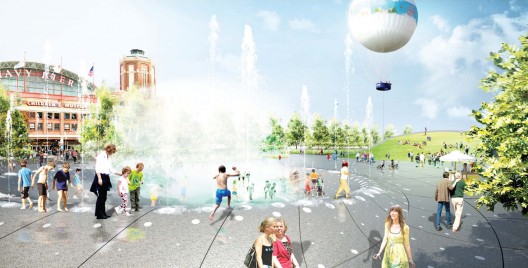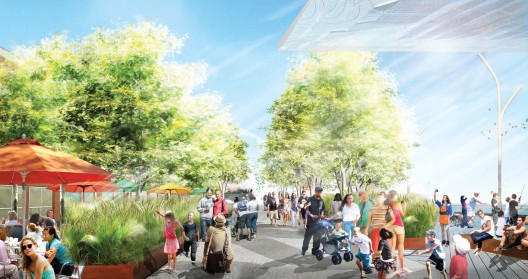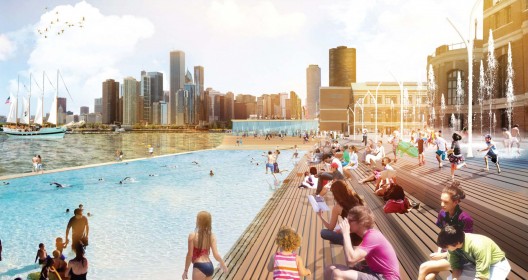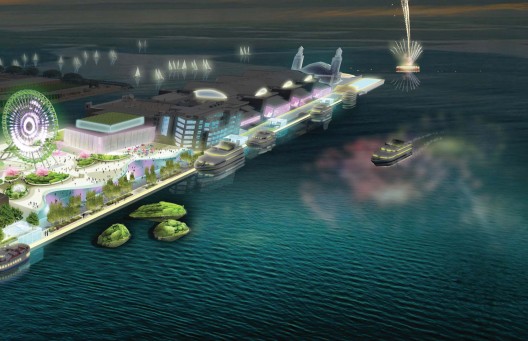
Courtesy of James Corner Field Operations
James Corner Field Operations (JCFO) is one of five shortlisted teams invited to participate in an international design competition to renovate and reactivate Chicago’s landmark Navy Pier. Unveiled to the public last month, the goal of the intervention is to refocus the experience of the pier to the lakeside. This is an opportunity for the city to reassess what the waterfront means to an urban center and the character of its identity.
The JCFO Team focused on reconnecting people to the theatrical and social pleasures of the dock. Their challenges – Character, Clarity, and Cadence – produced solutions of connectivity, linkage, image, identity and proximity – all in relationship to the water. The design proposal focuses on the sensory experience, engagement and enjoyment of lakefront activity.
On an Urban Scale …
CULTURE MILE + THE CITY LAKE MILE | In this scheme, the docks are viewed as social links back into the city. The South Dock is the organizing promenade that connects west back into the city to “Culture Mile” along Michigan Avenue. This passage would be addressed with plantings, furnishings, lighting and art work to make for an attractive and leisurely walk between the city and the lake.
A NEW HUB | The pier will function as a network that will provide connection between existing programs and lakefront parks, Grant Park and Millennium Park.
“PLUGGING IN” | A long promenade that extends from within the city onto the water will have a variety of spaces that will be able to engage artists’ works, pedestrians and cyclists for a range of uses for the space.
On the scale of the site …
PIERSCAPE | New programs and event spaces are tied into the existing functions of the buildings on the site, pulling their internal programs outward. The activities on the Pierscape change subtley from sheltered and vertical to open and sublime as it approaches Lake Michigan.
GATEWAY PARK “The Front Porch” | The threshold of the arrival onto the pier, Gateway Park is a destination in itself as it can accomodate large scale festivals, events, performances, cultural programs, public art works, among other social functions. Within its organization it includes a Plaza, Grand Lawn and Promenade, all of which alter and choreograph how people move through, participate in and enjoy the space due to its flexibility. Street paving, furnishings, plantings and fountains invigorate this space for activity and flow. Below the lawn, light commercial activity engages passers-by and gives visitors respite from the cold in winter months with a cafe.
SOUTH DOCK “The Bar Promenade” | The dock provides the primary source of commercial activity for the urban design. It must accommodate a continuous flow of people with different speeds and purposes. To reduce the clutter often associated with these spaces, the team made some clear organizational choices: basic material of aggregate concrete, linear bands of circulation paths along the length of the dock, and – to add variation – jogging the lines of circulation to transition people from program to program smoothly, simple and effective signage and furniture, and large and open pavilions for shade, event, play and cafe, welcoming spontaneous activity.
CRYSTAL GARDEN “The Magic Room” | This major indoor environment will be active all year-round with exotic plants, hanging gardens, birds, fish and ponds. The idea here is to create a must-see destination in Chicago.
PIER PARK “The Fun Room” | This space of play and motion will have gardens, restaurants, sculpture, amusement park rides, and views the Pier through elevated platforms.
EAST END PARK“The Lake Room” | The major attraction of this ultimate point on the dock is the horizon and a view over Lake Michigan. To make this point a destination, it will include a Lake Room, Floating Pool, Lakeview Steps and Beer Garden.
NORTH DOCK “Hidden Nature Ecotone” | Along the North Dock JCFO proposes a “hidden nature” ecotone – a hidden habitat of algae, crustaceans, rockfish and birds.
February 1st PIERSCAPE Presentation:
View the entire proposal here. Be sure to check out Chicago Navy Pier / Team X, led by Xavier Vendrell Studio, PierESCAPE / Aedas Architects, Davis Brody Bond and Martha Schwarz Partners and Pier+ / AECOM and BIG. Watch for !melk’s proposal tomorrow!





































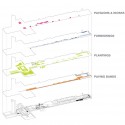




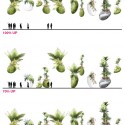


PIERSCAPE / James Corner Field Operations originally appeared on ArchDaily, the most visited architecture website on 09 Feb 2012.
send to Twitter | Share on Facebook | What do you think about this?
