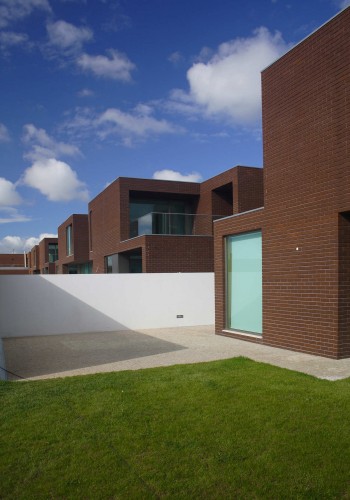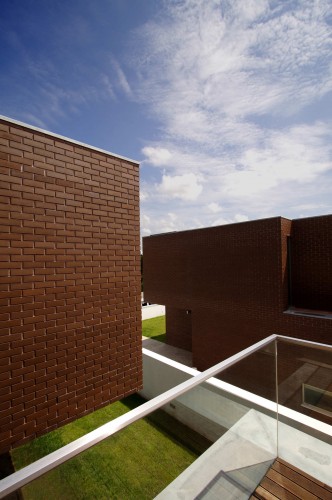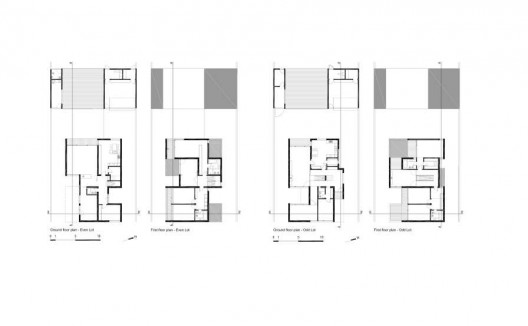
Courtesy of RVDM
Architects: RVDM
Location: São Bernardo, Aveiro, Portugal
Client: Varela Ferreira Construções Lda
Project Architect: Ricardo Vieira de Melo
Design Team: Ricardo Senos, Jorge Brito, Damião Santos and Nuno Marques
Engineering: JR, Engenheiros e Consultores Lda e Protega Lda
Construction Area: 379 sqm x 6 + 1 X 437 sqm
Construction Year: 2007
Photographs: Courtesy of RVDM
Periphery – Seven plots; three types; two promoters, one project.
The opportunity of doing these job altogether as permitted to obtain a urban image for the site.
In order to obtain more offer to the client, the project evolved to a double type solution. Each plot has alternated types of houses. The main objective was to ensure privacy to everyone without loosing the ability of having the most of light and views.
Terraces, patios and verandas are the lexicon that made the form of the houses. The voids originated by these, built the volume and the image.
The concept for the image is the same for the construction: deconstruction of the original volume – the junction and the disappearing of solid brown bricks.















Alto Forninhos / RVDM originally appeared on ArchDaily, the most visited architecture website on 15 Feb 2012.
send to Twitter | Share on Facebook | What do you think about this?


