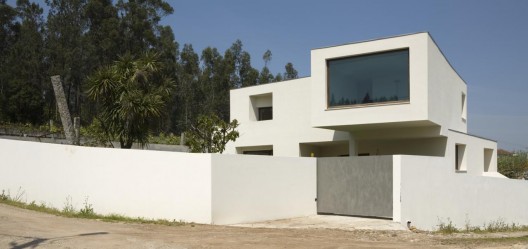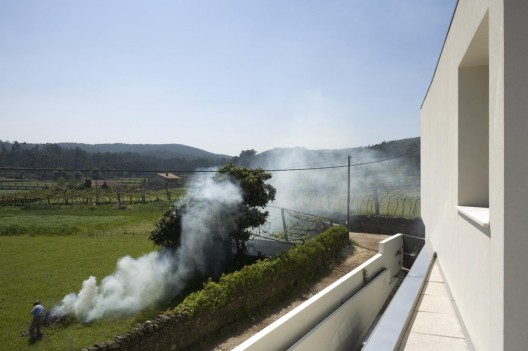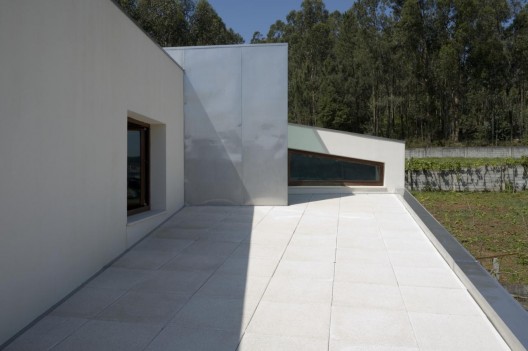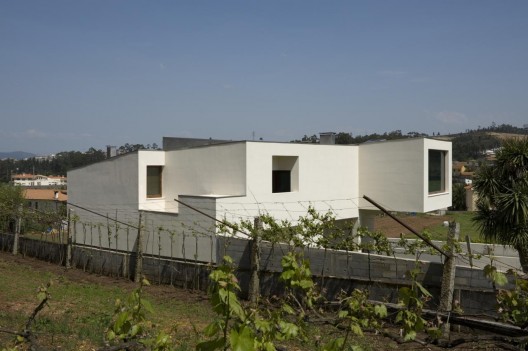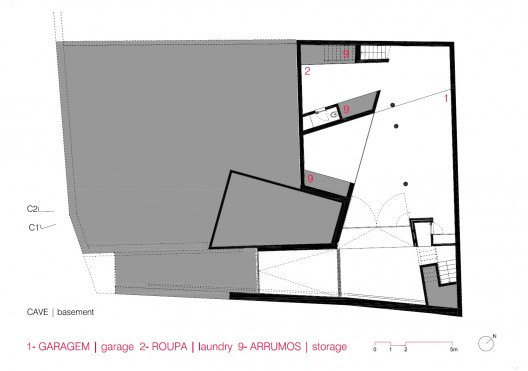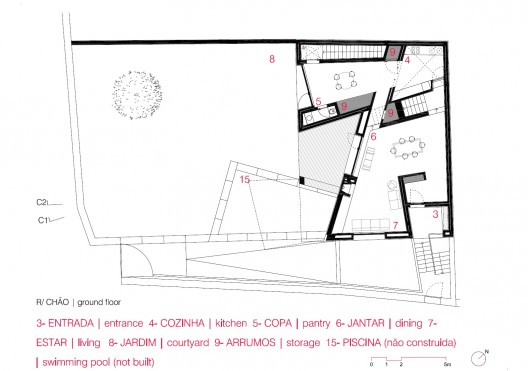Architects: PEEL Living Projects – Paulo Costa, José Carlos Nunes de Oliveira
Location: Trofa, Portugal
Design Team: Paulo Costa, José Carlos Oliveira, Rui Cardoso, Atsushi Ueno, Jorge Vieira
Client: Cristóvão Campos
Gross Built Area: 280 sqm
Completion: 2006
Cost: 180,000€
Photographs: Arménio Teixeira
The site has strong countryside characteristics, between growing fields and scattered constructions, connected by winding roads and paths which arise some delicate urban issues.
The program was conceived for a young couple: a living and dining room, kitchen, two bedrooms and a studio, bathrooms, and the master bedroom. In the basement, storage and garage.
The progressive shape of the volume in a sober language that dialogues with the site, shows outwards now the house is organized, while establishing a promenade from the lowest level – the street- up to the highest and private space of the house, the studio.
In the ground floor a straight stair connects with the 1st floor, illuminated by an extensive sky light that separates the master bedroom from the other bedrooms, common bathroom and the studio.
A sober but expressive shape was explored both in and outside. Sucupira wood and white stucco coexist in the same way as the house to the site, in a calm disquietude.





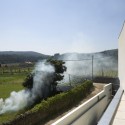





















Casa Cristo / PEEL Living Projects originally appeared on ArchDaily, the most visited architecture website on 17 Feb 2012.
send to Twitter | Share on Facebook | What do you think about this?
