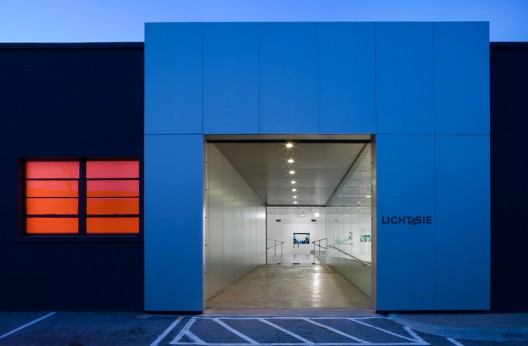Architects: LaguardaLow Architects
Location: Dallas, TX, USA
Partner in Charge: Pablo Laguarda
Project Manager: Linh Tran
Contractor: Solid Green Construction
Client: Stan Light & Andrew Sie
Project Area: 16,000 sq ft
Project Year: 2007
Photographs: Charles Davis Smith
Located in the heart of the design district in Dallas, Texas, this renovated art gallery is part of a revitalization of the district that has many curators, artists and companies acquiring existing industrial facilities and transforming them into art galleries. The project respects the architectural vernacular of the existing industrial elements, and the gallery retains such industrial features as the brick exterior, exposed ceiling and ductwork and, most prominently, the loading dock.
The existing loading dock entrance is transformed into an icon, both penetrating the main exhibition hall and acting as an upward ramp bridging the four-foot grade difference between the street and interior levels. Finished half in glass and half in metal, the ramp creates drama and announces to the visitor what is waiting inside. The main gallery is painted floor to ceiling in pure white with glowing epoxy paint, and the ceiling is perforated, creating skylights and giving natural light to the hall. Adjacent to the exhibition hall is an auxiliary gallery which holds audio-visual art.
Facing the alley at the northernmost end of the site is the curator’s office and conference facilities, a small library, and two viewing rooms for smaller exhibits. The delicate but industrial themes of glass and metal are continued here, creating a light and open space that maintains its functionality. A second garage entrance leftover from the existing building is retained in the conference room as a unique floor-to-ceiling gateway, providing a framed view of the gallery’s industrial location. A large storage room is located on the west of the site, as well as restrooms, reception and closet spaces, and a small kitchen.















Light & Sie Art Gallery / LaguardaLow Architects originally appeared on ArchDaily, the most visited architecture website on 01 Sep 2010.
send to Twitter | Share on Facebook | What do you think about this?




