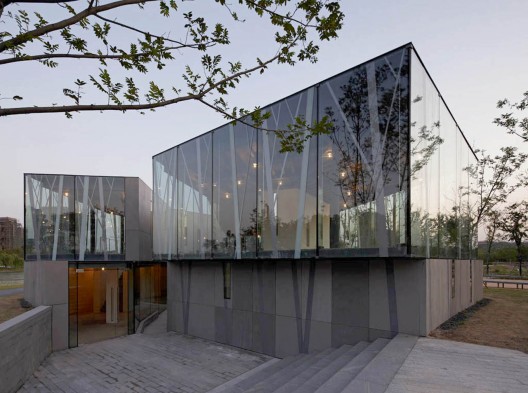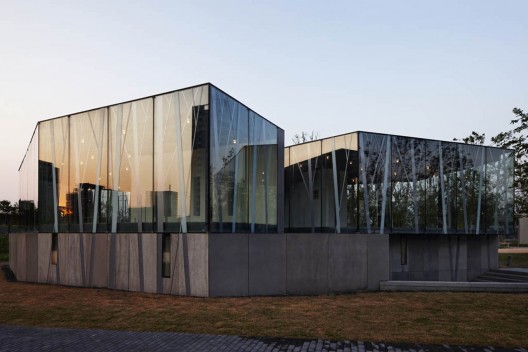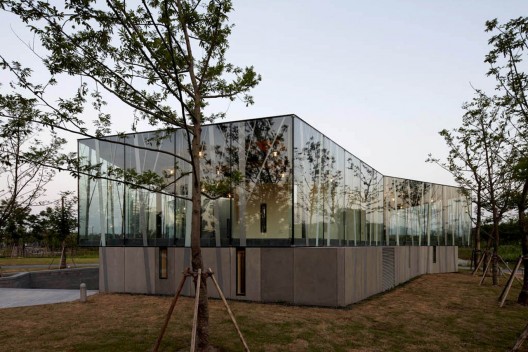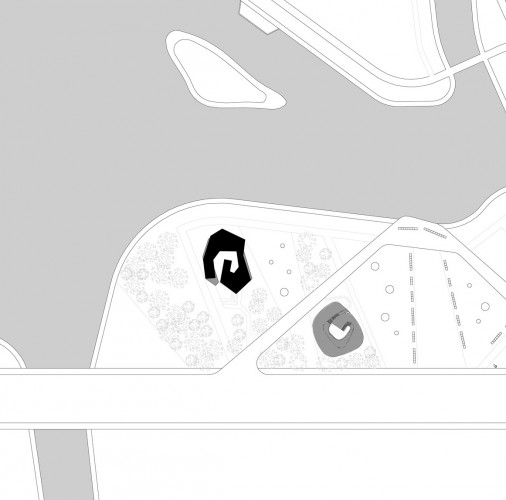Architect: Atelier Deshaus (Liu Yichun / Chen Yifeng)
Location: Tianzhu Rd, Jiading New Town, Shanghai, China
Project Team: Chen Yifeng, Liu Yichun, Li Jun
Project Area: 560 sqm
Project Year: 2011
Photographs: Shu He, Yao Li
Using a spiral is to give the different ways of “open” and “close” between the ground floor and upper floor: the ground floor is back towards the courtyard and slightly lower than the ground, while the upper floor faces outward to the open landscape. And the interior staircases on the both sides of the spiral accomplish the system of the circle of spaces, which also provide the complete experience of a constantly commutative cruise between the “open” and “close”. The alternate space of the different floors strengthens the different ways to view in a visual form. Here, the way to view is exactly the way to use the building.













Spiral Gallery Ⅱ / Atelier Deshaus originally appeared on ArchDaily, the most visited architecture website on 03 Mar 2012.
send to Twitter | Share on Facebook | What do you think about this?




