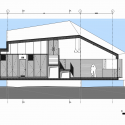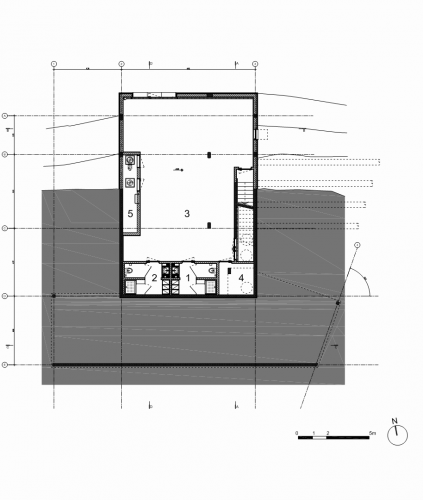Architecture: Quadrante Arquitectura – JoãoRainha Castro
Location: Moura, Portugal
Collaborators: João Rainha Castro_Sílvia Morais
Promoter/Client: Amper Central Solar, SA / Acciona Solar
Construction Year: 2008-2010
Photographers: FG+SG – Fernando Guerra, Sergio Guerra
A work that transforms Amareleja landscape, where holm oaks ando live trees had yield edits place to an immense sheet of photo voltaic panels. It is materialize transformation of the lanscape (landscape gets transformed); the virgin and scattered yields its place to artificial and dense, earning constructed urban characteristics.
This vision exudes for the drawing in spiring it, where the traditional trace merges with the contemporary. The concept is a white sloping roof building that hides behind a wall. The passage ends in some large carefully oriented windows pans.



























Amareleja Photovoltaic Central / Quadrante Arquitectura originally appeared on ArchDaily, the most visited architecture website on 07 Mar 2012.
send to Twitter | Share on Facebook | What do you think about this?


