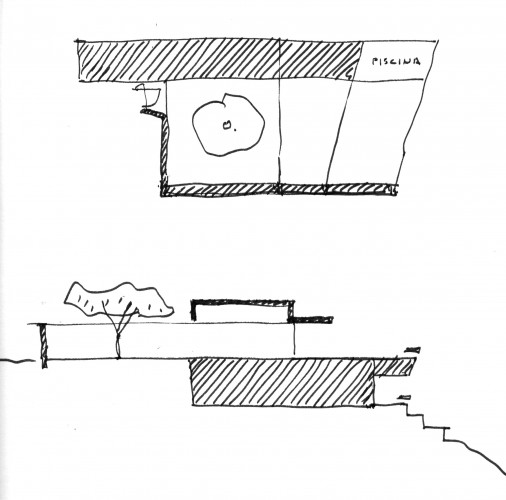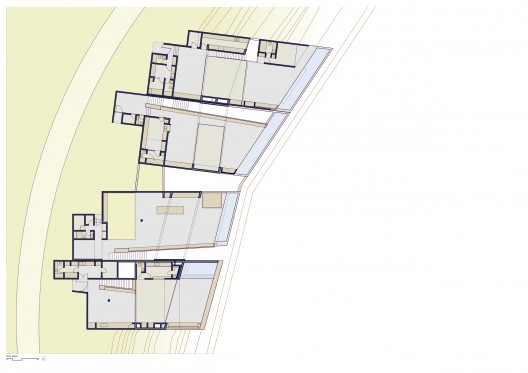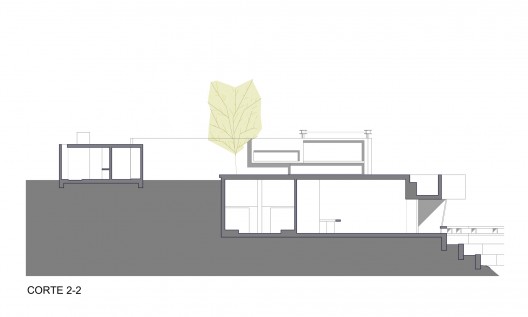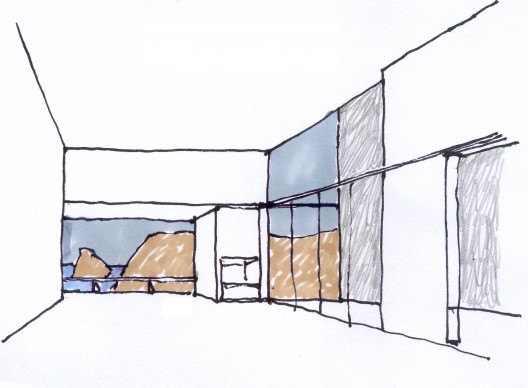Click here to view the embedded video.
Architects: Barclay & Crousse
Location: Cañete, Peru
Principals in Charge: Sandra Barclay y Jean Pierre Crousse
Collaborators: Vahl del Solar, Rosa Aguirre
Contractor: Constructora Edward Barclay
Structural Engineering: Ingeniero Luis Flores
Project Year: 2008-2011
Video & Photograph: Cristobal Palma
The video was made for the W House Nº2, one of the 4 houses on this project.
This set of 4 houses stems from a “prototype” house, La Casa Equis (2003), situated in the same bay. While the houses were not designed as a set, they share a coherency with their surroundings and reference the life style engendered by the Peruvian desert.
The houses explore the concept of the “Articificial Beach,” where in a temperate climate, neither hot nor cold, without winds or rain, architecture can be stripped of its role to shelter and thus concentrate on creating intimacy and celebrating the pleasures of living.
A series of fluid, open spaces are defined by an enclosure and a platform, two architectural devices used in pre-Columbian Peruvian constructions, that relate to the sea and the horizon through a suspended swimming pool.
Each of the houses can be accessed through a threshold that unites and separates the infinite space of the desert from the intimate space of the house. Large open stairways are carved into the platforms, placing the bedrooms at the level of the artificial beaches. The platforms are linked by courtyards and hallways that run between the houses, reinforcing the idea of a beach house in communion with the outdoors but sheltered from the sun.
The pre-Columbian construction along the coast, where adobe walls appear to grow up from the desert, is referenced in the use of exposed concrete, rustic planks, and ocher-sand colors that give the impression that the volumes were excavated directly from the clff.
The high quality of craftsmanship allowed a hybridization of archaic and industrial technologies that “atemporalized” these constructions so they could integrate into the ancient cultural landscape of Peru’s desert coast.
You can check more photographs of this house in Cristobal Palma’s website and follow Cristobal on twitter @CPalmaPhoto and Facebook.















W Houses / Barclay & Crousse originally appeared on ArchDaily, the most visited architecture website on 12 Mar 2012.
send to Twitter | Share on Facebook | What do you think about this?



