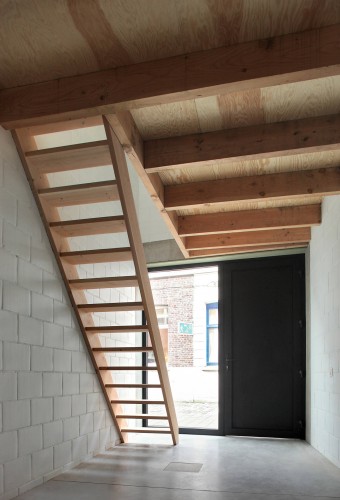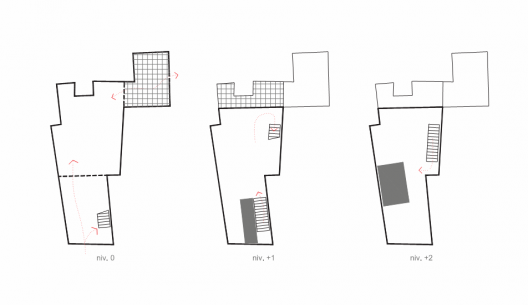Architects: Dierendonck Blancke Architecten
Location: Gelukstraat, Ghent, Belgium
Design Team: Alexander Dierendonck, Isabelle Blancke, Pieter Mouton
Engineering: Arthur De Roover
Surface: 89 sqm
Cost: 137,667 Euro
Realisation: 2011
Photographer: Filip Dujardin
A very small plot in the centre of ghent. The client wants an extension of his house that borders the building plot, and an apartment to rent. On the ground floor we provide an atelier connected through a small courtyard with the owner’s house and entrance to the parent apartment.
Given the very limited surface, circulation is minimized by placing the stairs to the upper floor in the living space. To maximize as much as possible the useful surface of the apartment, a very thin cladding is opted. So the whole volume is covered with a 2mm thick PVC-film.




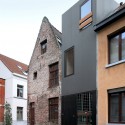

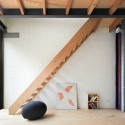










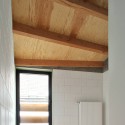






Gelukstraat / Dierendonck Blancke Architecten originally appeared on ArchDaily, the most visited architecture website on 19 Mar 2012.
send to Twitter | Share on Facebook | What do you think about this?

