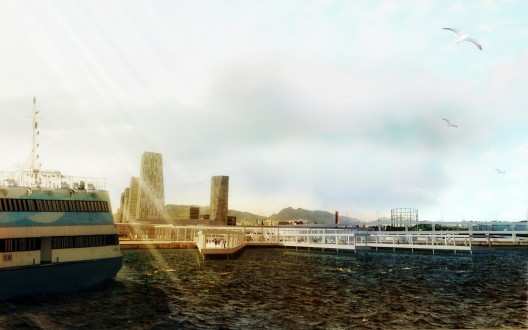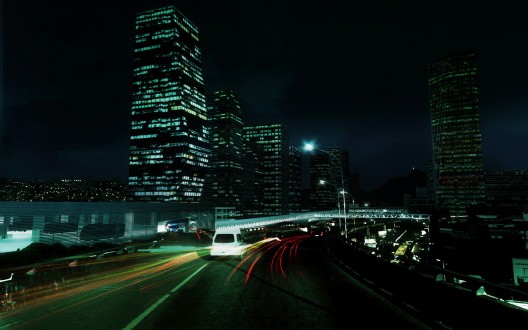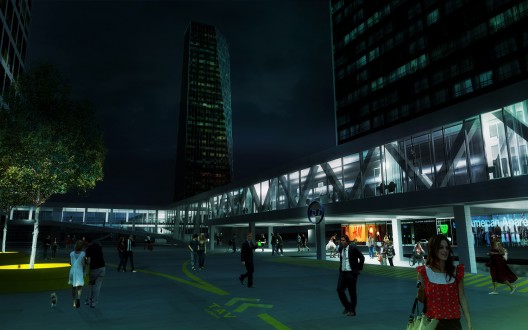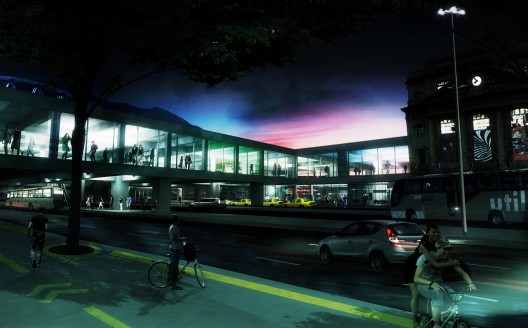
Courtesy of Lucas Ramos, Priscila Bellas, Thiago De Almeida
The project for the Macro inter-modal Terminal in the middle of Rio de Janeiro by Lucas Ramos, Priscila Bellas, and Thiago De Almeida seeks to create a new infrastructure to the city, which will create possibilities to transform an important axis of the city that nowadays is extremely undervalued and ignored into a new business center based in an efficient nodal point of different kinds of transport. In doing so, they chose to build a megastructure that possessed the ability to reorganize the different transport networks and their links with the city. More images and architects’ description after the break.
New subway lines, the high-speed train Rio-Sao Paulo, tramways, new ferries… When thinking of better transportation and mobility conditions, undoubtedly these are keywords when evaluating guidelines for the development of the city of Rio de Janeiro. Situated near Rio de Janeiro’s downtown, Francisco Bicalho Avenue has the biggest bus terminal of the city, called Novo Rio. Soon, this avenue will also be the home of the future high-speed train RJ-SP and probably of the new ferries. Evidently, this is already an important axis of the city, besides its located conveniently on one of the main highway in Rio and bordered by the Mange channel. However, despite its metropolitan importance, this region of the city is extremely undervalued and ignored.
Recently, due to the important international events the city will host in the coming years and this zone has become a targeted area of interest. Thus, the intervention, taking into account the chaotic current situation and planning for any future problems.
Many comparisons were made between different sized projects to revitalize this area. To have a successful plan, it is important to understand the scale, significance and balance of the high-speed train and the Novo Rio bus station – together are comparable to an airport. Thus, The strategic planning took the metaphor of the airport terminal in the preparation of solutions for programs, scale and flows of the project. The main idea proposes Francisco Bicalho Avenue as an inter-modal terminal macro as a new “device” coupled to the inner city. So why not leverage the existing equipment adding tools to improve the transportation system, and so designing a strong axis of infrastructure.
The design is an urban magnetic element, capable of attracting investments and growth structure for this entire area. The project estimates vacant spaces reserved for the independent development of equipment in order to allow the project to evolve with the city.
Project Team: Lucas Ramos, Priscila Bellas, Thiago De Almeida
Location: Rio de Janeiro, Brazil
Orientation: Alexandre Pessoa, Cristovao Duarte, Guilherme Lassance, Ivete Farah
Program: Transport, commerce, and services




















Macro Terminal Francisco Bicalho / Lucas Ramos, Priscila Bellas, Thiago De Almeida originally appeared on ArchDaily, the most visited architecture website on 29 Mar 2012.
send to Twitter | Share on Facebook | What do you think about this?



