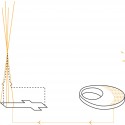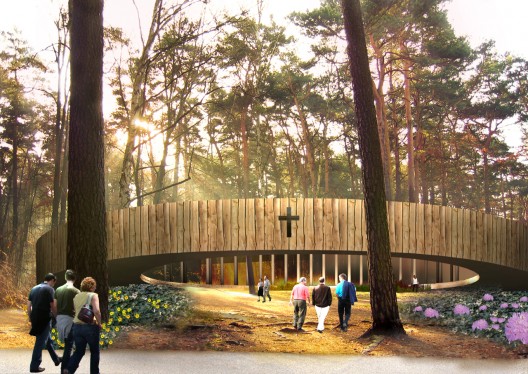In the competition for the church of Våler, Krill Architecture focused on a concept of an open ring in the woods. Tapping on a source of collective creativity in modern architecture, their design offers the chance to bring the development of church architecture to a new level. A building combining monumentality to accessibility, openness to spirituality, is awesome, while being friendly. In short: a church fitting in this time. More images and architects’ description after the break.
The church building is designed for two important, but seemingly incompatable demands: the open character of the gathering space (Domus Ecclesiae), involving the church in the community, and the closed character of the spiritual, secluded space (Domus Dei), promising peace of mind. It is for that reason that the church will be placed as an open ring in a newly designed park. The ring, enclosing a patio, will be lifted on one side, giving people the opportunity to come in, without crossing a threshold. One is just there.
Within the surroundings of the ring several spaces are collected under a partly open roof. Outside, reachable through the ring shaped passageway wordly functions are positioned, such as the toilets, storage and technical spaces, but also the rooms for pastor and eldermen. That way their offices are also reachable from outside. The ruins of the old church will be cladded with granite and solar collectors. The old church warms the new that way.
Architecture: Krill Architecture
Location: Valer, Norway
Team: Harmen van de Wal, with Raimonda Cibaite, Jiri Selek, Christine Sundberg
Client: Valer church parish, competition
Program: Church
Date: November 2011



























New Valer Church Proposal / Krill Architecture originally appeared on ArchDaily, the most visited architecture website on 30 Mar 2012.
send to Twitter | Share on Facebook | What do you think about this?


