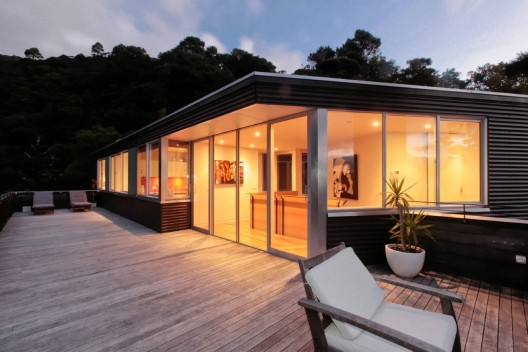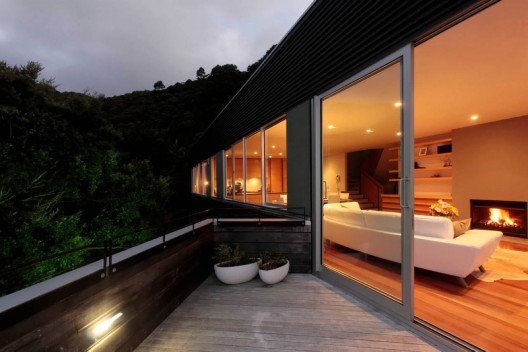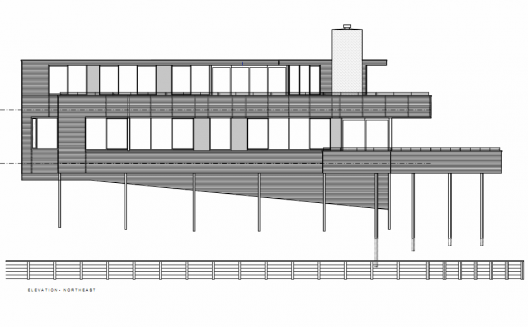
Courtesy of Parsonson Architects
Architect: Parsonson Architects
Location: Lowry Bay, Eastbourne, Wellington, New Zealand
Completed: 2011
Design Team: Gerald Parsonson, Nigel Case
Structural Engineers: Clendon Burns and Park
Builder: Windey Construction Ltd
Photographer: Courtesy of Parsonson Architects
The site is located in Eastbourne, a seaside suburb situated across Wellington harbour from Wellington, New Zealand’s capital city. Large layers of hills surround the harbour on two sides creating a varied and interesting topography. The property is steep and borders a large area of native bush reserve and is only by accessible by steps and cable car.
It sits high above the other houses in the area and is surrounded by bush and bird song. The house is composed in two extrusions, upstairs and downstairs. Upstairs is bent to follow the contours of the land and contain a sheltered upper garden and lawn, downstairs is straight, following the contours at first then cantilevering out to the view.
The point where these two forms separate creates the entry courtyard, which is punctuated by a chimney. The strip like forms are accentuated further by the use of dark corrugated iron cladding and lines of windows and green fibre-cement, which ensures the house is folded into and sits almost invisibly in its setting. The roof of the living level below forms a large deck for the upper level, creating a runway floating in an amphitheatre of bush.








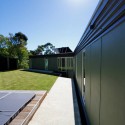







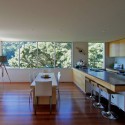











Francis Bell House / Parsonson Architects originally appeared on ArchDaily, the most visited architecture website on 02 Apr 2012.
send to Twitter | Share on Facebook | What do you think about this?
