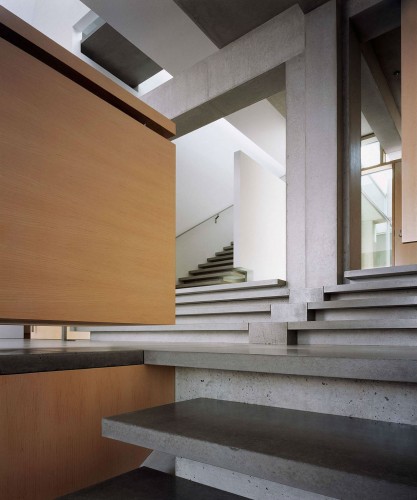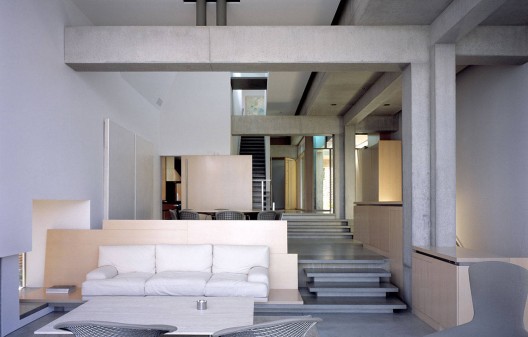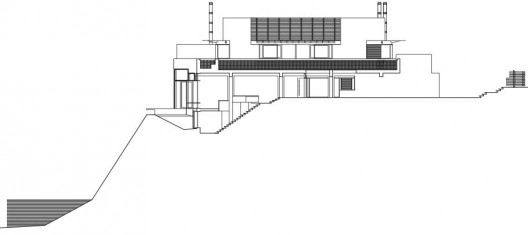Architects: Patkau Architects
Location: Vancouver, Canada
Architect Team: Michael Cunningham, John Patkau, Patricia Patkau, Peter Suter
Structural Engineer: Fast +Epp Structural Engineers
General Contractor: Glover Co.
Photographs: Paul Warchol, Undine Prohl
The Shaw house is located on a narrow waterfront property on the south shore of English Bay. Views from the site stretch across the bay to encompass the skyline of downtown Vancouver and, beyond, the mountains on the north shore of the bay. The house is organized with living spaces at grade, a music room below, and a single bedroom, study, and lap pool above. The pool, with terraces at each end, runs along the entire west side of the house.
Because the house is so narrow, spatial expansion is possible only outward over the water and upward. Generous ceiling heights enlarge spaces; a clerestory above the lap pool transmits daylight and dappled, reflected light deep into the central spaces, including the dining room, which rises from the ground level to the upper level of the house. The entrance is directly under the pool, midway along the side of the house. An almost magical aqueous light is transmitted to the entrance area through the water and glass bottom of the pool.
Like many cities on the West Coast, Vancouver is in an area of high seismic risk. A robust structure is required to resist the significant lateral forces that would result from the large mass of water in the pool in the event of an earthquake. Thus the house is constructed almost entirely of reinforced concrete. A special dense mix utilizing white cement keeps the structure looking bright during frequent rainy weather. Inside this concrete shell, the house is insulated and clad with gypsum board. In areas where insulation not required, the concrete structure is exposed. Muted materials and colors – white painted walls, pale concrete floors, precast stair treads, and bleached millwork – allow natural light, even the soft light of winter, to describe the interior.














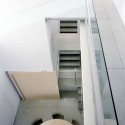





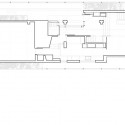









Shaw House / Patkau Architects originally appeared on ArchDaily, the most visited architecture website on 13 Apr 2012.
send to Twitter | Share on Facebook | What do you think about this?

