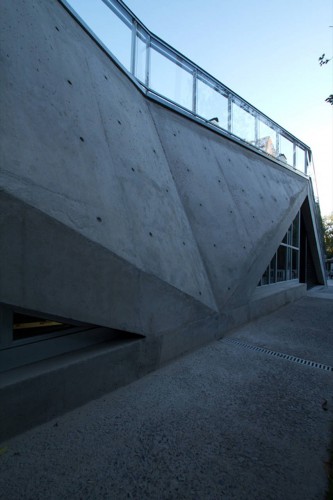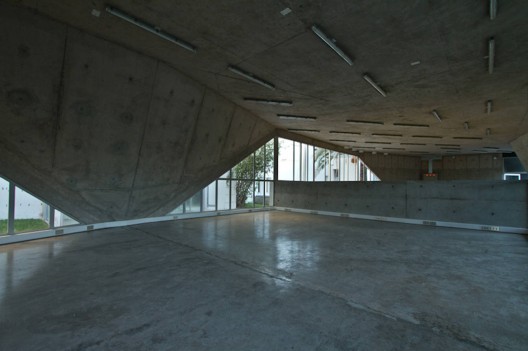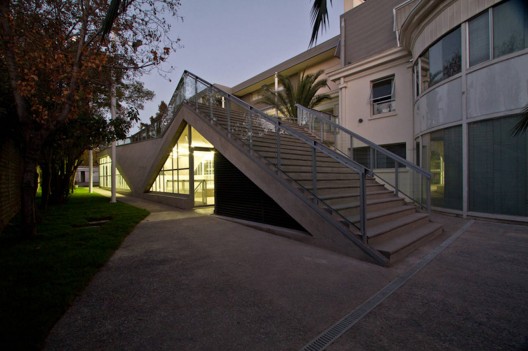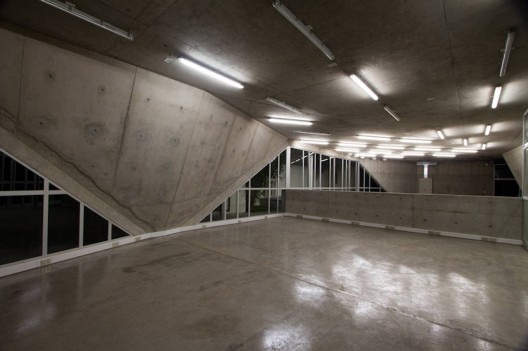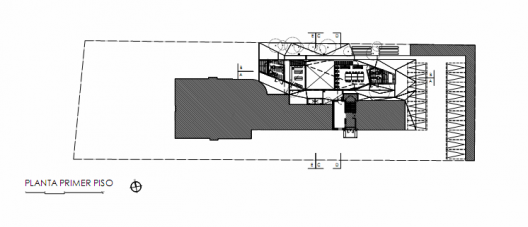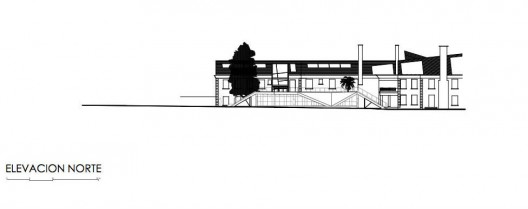Architects: Marsino Arquitectos Asociados – Jorge Marsino P., María Inés Buzzoni G., Claudio Santander L.
Location: Av. Pedro de Valdivia 1218, Santiago, Chile
Design Team: Francisca Valenzuela R.
Completion: 2011
Site Surface: 3,200 sqm
Client: Universidad Finis Terrae
Structural Engineering: Hinojosa Ingeniería Asociados ltda.
Contractor: Constructora Valle Alto ltda.
Technical Inspection: Víctor Fuentes
Photographs: Aryeh Kornfeld
Tool Workshop Building Architecture and Design School Universidad Finis Terrae
The assignment of the Tool Workshop for the Architecture and Design School of the Universidad Finis Terrae is presented as a primary need for the School expansion with the purpose of giving space to a group of activities, such as a high-tech room, a proper tool workshop, a tall central space for the use of industrial machinery, and a warehouse area for tools and materials.
The solution goes beyond the initial assignment assuming the unasked questions, answering to unspecified expectations, projecting not just on the original motivations of the assignment, but creating a building with additional value and architectural merit.
The Revealed Assignment
In consideration of the physical conditions, the new Building should make use of an existing underground volume with a small but tall closed space, and a depressed patio with big steps which worked as an open extension of the workshop and as an outdoor auditorium.
The Unrevealed Assignment
The existing structure was an extension in the north of the main building of the School. It lacked a connection with the building and cluttered the space between the west courtyard and the east parking area, making pedestrians to transit within the space intended for vehicles.
The existing building is formed by two blocks with no connection between them in the upper levels; hence the concept of the project is to act as a bridge between three situations: the exterior, the two blocks and the main building, creating at the same time a new plaza.
Nevertheless, the bigger challenge was to create a building which reflects the importance of Architecture as a design image, a formal and structural challenge created to represent a school for architects and designers.
The Strategy
The main strategy, in relation to the existing conditions and the needed linkage between the two parts of the building, was to design a structure to respond to the requirements and at the same time to act as a bridge-building, connecting with the existent. The structure should be able to give support and to support itself, and to act as a big risen plaza reclaiming the space lost.
A contemporary building is designed, functionally autonomous and with its own character in order to give a new image and identity to the School. The self-supported structure unfolds, locates and adapts to the existing and complies with the needs of connection and circulation of the existing spaces.
The Result
It consists of three levels: An existing underground floor level, a ground floor which opens towards the latter, and a walkable roof. The structure folds and unfolds concrete floors and walls to enclose an open floor plan interior, for great use flexibility and programmatic transformation capability over time.
The project connects to the existing building on ground and first floors through pathways and a roof terrace, which creates a big space for exhibitions and meetings. Proposed stairs work as an auditorium towards the School, reclaiming the importance of the previously existing space.
Finally, the Building is a result of a formal exploration developed under a design frame which solves all the requirements and needs of the client in the first place, and evolves after the inclusion of architectural characteristics that become into an unexpected object and finished building.








































Tool Workshop Building / Marsino Arquitectos Asociados originally appeared on ArchDaily, the most visited architecture website on 19 Apr 2012.
send to Twitter | Share on Facebook | What do you think about this?

