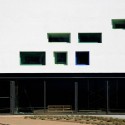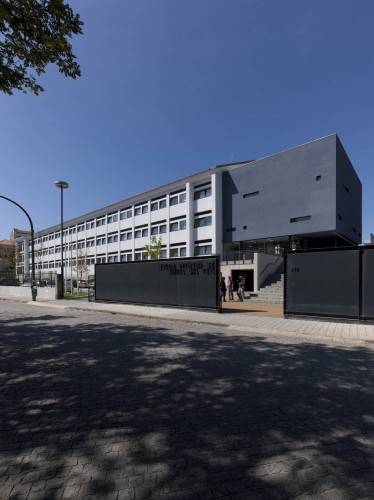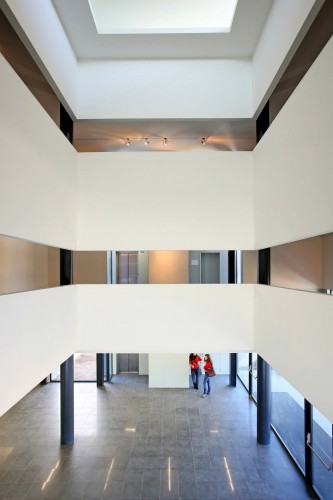Architects: Carlos Prata + Nuno Barbosa
Location: Rua do Major David Magno, Porto, Portugal
Collaborators: Catarina Bianchi Prata, Claudia Monteiro, Claudia Velho, Gisela Lameira, Gonçalo Magalhães,Gonçalo Silvano, Joana Mendes, Sara Almeida
Total area: 15,108 sqm
Costing: 12,396,620€
Photographs: Luís Ferreira Alves, Francisco Piqueiro, Foto Engenho
The intervention consists on changing the current location of the artistic secondary school “Soares dos Reis” to the premises of the Secondary School Oliveira Martins. The existing space between the preserved volumes allowed for the addition of two new ones, these include Workshops, Library and Multi Purpose Class Room. These volumes are all connected by a distribution gallery, idealised as a “learning street”.
Access to the school is done via this gallery, which may have free or restricted access to certain areas, depending on the scheduled calendar. The school entrance is marked by a new volume that creates a new covered outdoor area and also complements the existing body. This creates a renovated welcoming experience, as well as solves the nocturne degree entrance turn to the building.








































Soares dos Reis School of Arts / Carlos Prata + Nuno Barbosa originally appeared on ArchDaily, the most visited architecture website on 19 Apr 2012.
send to Twitter | Share on Facebook | What do you think about this?


