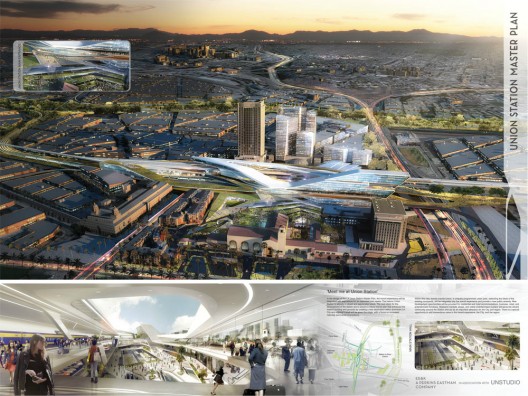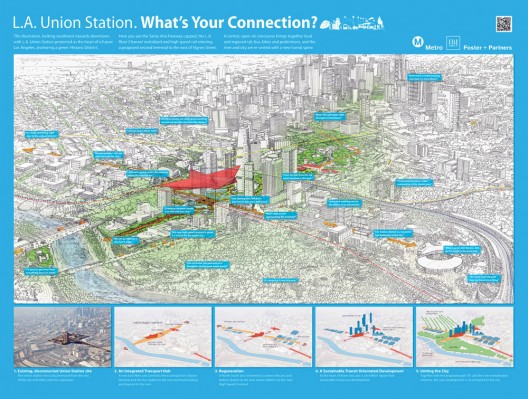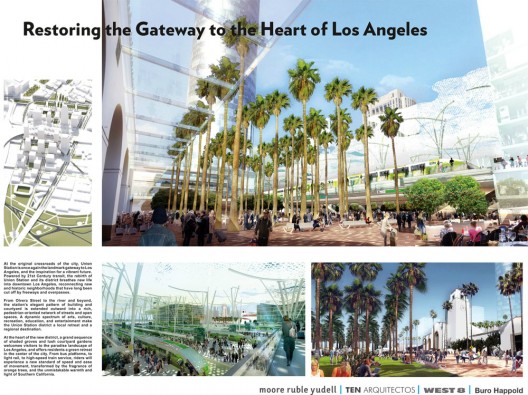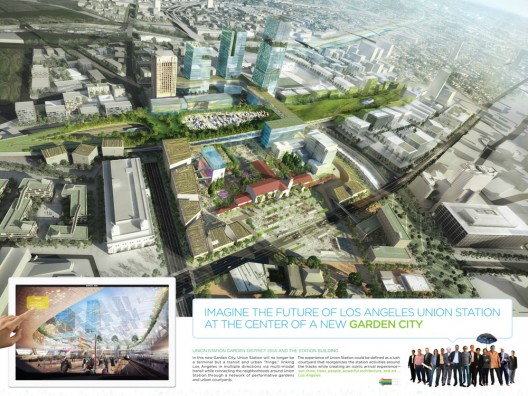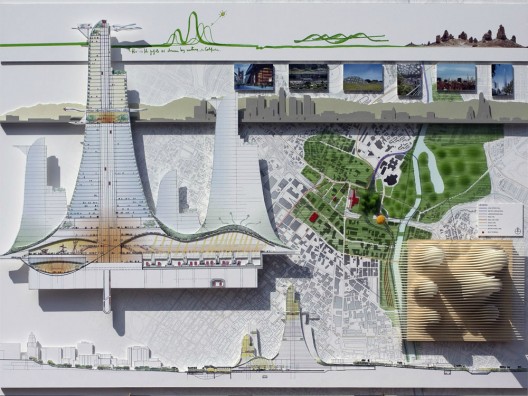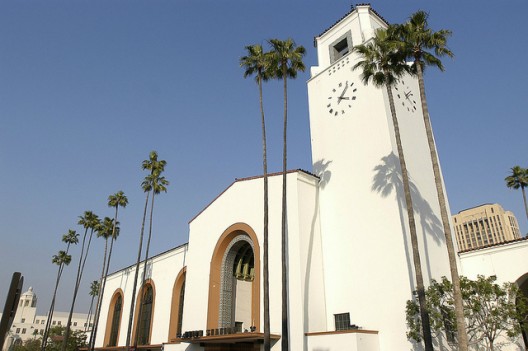Metro officials have released six conceptual visions that suggest how the historic Los Angeles Union Station could be transformed by 2050. Preliminary “Vision Boards” were released in a public forum at Union Station last week, and although they are not part of the formal evaluation process, they have ignited an immense amount of public interest in the competition.
In an article posted on The Source, Los Angeles Mayor and Metro Board Chair Antonio Villaraigosa described that this competition is “about preparing for the future.” As plans for the California High-Speed Rail System evolve, it is imperative that Union Station is redeveloped to meet the standards of a 21st century transportation hub.
Continue after the break to view each Vision Board provided by the six well-known practices shortlisted for the competition.
EE&K, a Perkins Eastman Company, in association with UNStudio
IBI Group with Foster+Partners
Grimshaw with Gruen
Moore Ruble Yudell Architects and Planners, with Ten Arquitectos and West 8
NBBJ with Ingenhoven Architects
Renzo Piano Building Workshop with Parsons Transportation Group Inc.
As reported by BDOnline, the Metro staff will recommend a winner to the Metro board on June 28th. Once approved, the master planning process will begin and could be completed in as little as 24 months.
Opened in May 1939, Union Station is known as the “Last of the Great Railway Station” built in the United States. It was partially designed by the father and son team of John Parkinson and Donald B. Parkinson, also known as the Parkinsons, who were assisted by a group of supporting architects, including the famous Jan van der Linden. The Parkinsons also designed Los Angeles City Hall.
Union Station has been on the National Register of Historic Places since 1980. In 1992, the station was restored and re-emerged as a regional transit hub. Metro purchased the historic rail terminal, including the surrounding 40 acres of land, in April 2011 and immediately began the master planning process.
Union Station is planned to host the future California High-Speed Rail System that will allow Los Angeles passengers to get from Union Station to the planned Transbay Terminal in San Francisco in just 2 hours and 38 minutes.
Reference: The Source, BDOnline
Photo by Flickr user Metro Transportation Library and Archive, licensed through Creative Commons.







Six Visions for the Los Angeles Union Station Master Plan originally appeared on ArchDaily, the most visited architecture website on 01 May 2012.
send to Twitter | Share on Facebook | What do you think about this?

