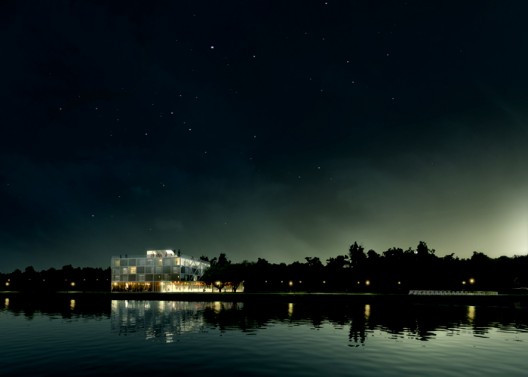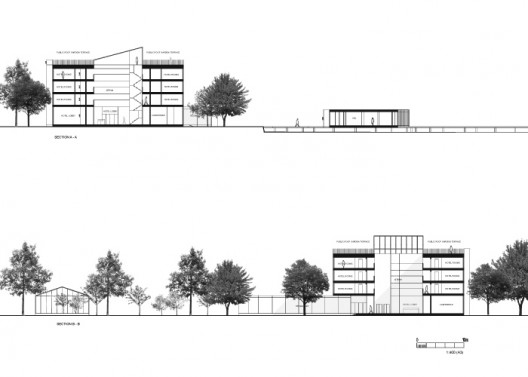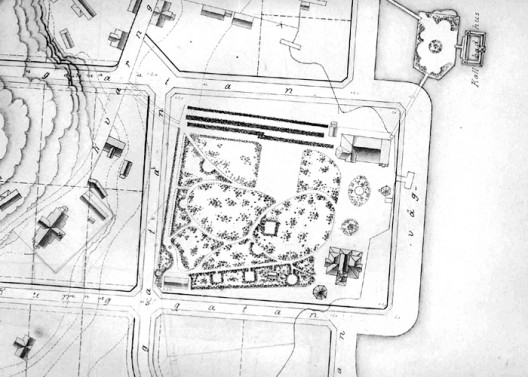
Courtesy of Arrhov Frick
Stockholm-based Arrhov Frick received 1st Prize in Europan 10 for their project “Parklife”, a park, hotel and spa in Östhammar, Sweden. More images and architect’s description after the break.
The exceptional quality of the site and its beauty has been the natural starting point for the design of the project. From the town center, there is a short walk to the shoreline, where the town meets the Baltic Sea. The town is very small in scale and just when it transforms into villas, the site appears by the sea.

Courtesy of Arrhov Frick
The site was a vital part of Östhammar in the 19th century, and consisted of a park, a warm and cold bathhouse, and a clubhouse. Östhammar´s SPA and clubhouse became prominent and attracted guests from neighboring big cities.
An important part of the process has been to develop the additional program in a way that recreates the public function of the site. The boundary between private and public parts has been a key issue in our proposal. Three connected circles of gravel footpaths are laid out in the park. The arrangement is based on the original plan from the 1880s. The circles divide the site in smaller parts with the possibility of giving each inner circle a different program and atmosphere.

Courtesy of Arrhov Frick
The entire program in one volume, stacked in four floors. Our ambition has been to make a main volume with as little footprint as possible, keeping the park and the existing walkway intact.
The volume has been adjusted and partly separated in relation to the park. A collage of different ambitions – open/ closed, calm/ intense, minimal footprints/ more park area, preferable sun and view conditions – a vision of a future vital part of Östhammar.

Courtesy of Arrhov Frick
The hotel is placed in the south corner of the site. The restaurant is angled to the north, entering the park in between the trees, making it both part of the hotel and the park.
14m above the ground, there is a large public roof terrace which replaces the loss of area in the park, caused by the hotel’s footprint. It could function both as a view platform and for other different activities with a magnificent view of the town and the sea. The planning process will start in the autumn, 2010.











Parklife / Arrhov Frick originally appeared on ArchDaily, the most visited architecture website on 09 Sep 2010.
send to Twitter | Share on Facebook | What do you think about this?