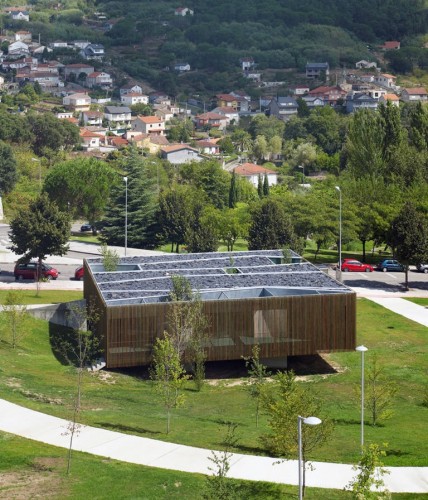
Courtesy of Abalo Alonso Arquitectos
Architects: Abalo Alonso Arquitectos - Elizabeth Abalo, Gonzalo Alonso
Location: Ourense, Spain
Completed: 2011
Collaborators: Berta Peleteiro
Budget: 400,000 €
Area: 327 sqm
Photographs: Courtesy of Abalo Alonso Arquitectos
Nursery. University Campus. Ourense
Wood cabins amidst trees could well lie at the core of the project design. Perhaps our “horreos” too. We long for those moments of childhood games. The very same layout of nature is accompanying us: campus, isolation, trees, sloping ground…
A single floor for functional reasons, and access located at the highest spot. The entranceway set up for leaving trolleys, and wind-breaking doors bring us into the building. A multiple-use room distributing functions. North, servant spaces accessed independently; office, staff dressing room, kitchen and room for facilities.
South, firstly dressing rooms and toilets serving as filter; next, rooms linked together, and a playground and balcony area facing south and dominating the university campus. The very same materials are accompanying us: natural or in a natural attitude, concrete, wood, glass…









Nursery in Ourense / Abalo Alonso Arquitectos originally appeared on ArchDaily, the most visited architecture website on 12 May 2012.
send to Twitter | Share on Facebook | What do you think about this?

