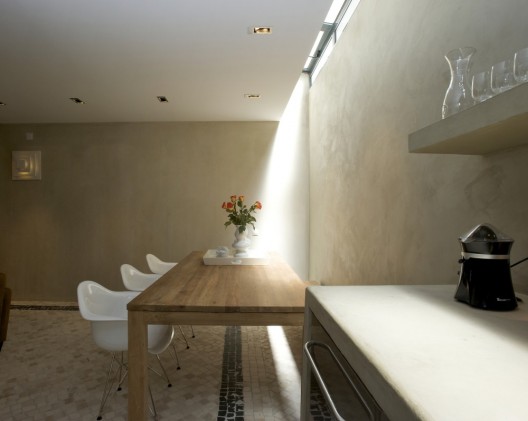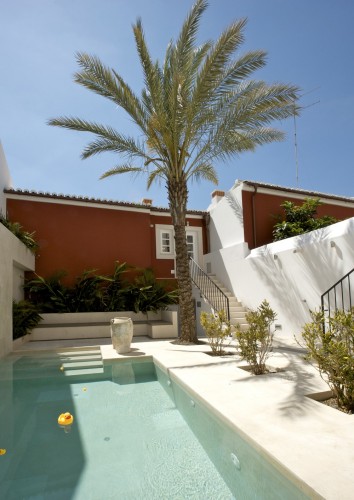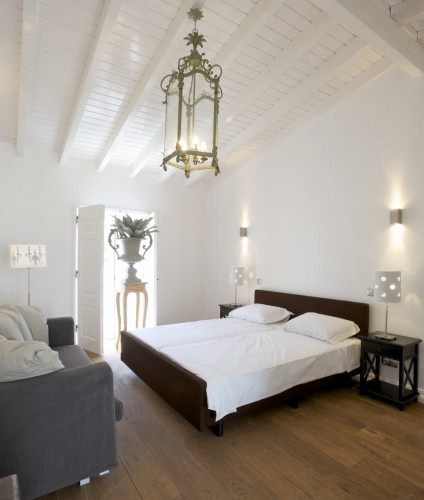Architects: Arnold Aarssen & Marcelo Santos
Location: Lagos, Portugal
Project Team: Arnold Aarssen, Carolina König, Margarida Santos
Interior designs and furniture: Arnold Aarssen
Landscape: Carolina König
Consulting structural and civil engineer: Paulo Terra
Project Area: 110 sqm
Construction Cost: €125,000 construction, purchase price ruine & plot € 75.000
Project Year: 2009
Photographs: Luis da Cruz
Casa dos Camachinhos is a 110 m2 town-house situated right in the middle of the historical centre of the beautiful city of Lagos. The house functions completely independent, but is actually de thatched to the rear of the court-yard with fountain / swimming pool of the 480 m2 main house.
Due to local building regulations, the main structure was made in concrete, but for the roof we used German pine with a 6 cm. Cork insulation, covered with a mixture of new and antique “Canudo” roof tiles. The new tiles were locally obtained from the village of Santa Catarina, where they are still made in the traditional way.
To allow for natural light flowing gently into the interior, but staying firm in our goal of keeping the exterior architecture intact, we placed a light corridor above the wall connecting the kitchen to the living and dining room. The area of the bedrooms, located on the first floor, also has the advantage of natural exterior light combined with soft milky white painted walls.
In one of the bedrooms we used skylight – Velux windows, since the Portuguese building regulations do not allow you to create windows into the neighbour courtyard within a 5 meter borderline limit.
On the ground floor all the walls were finished with three different types of Tadelakt – Micro Cement.
- A resin finish, similar to epoxy was applied to the kitchen wall
- A skin-like wax finish was applied to one of the living room walls
- A special mineral component made of ceramic and seashells, providing a descrete shiny effect, was applied to another living room wall.
As a homage to Lusitania culture and creating a highly sophisticated result, revamped into a modern minimalist setting, the ground floor was paved with polished Portuguese “calçada”.
The staircase was crafted of polished ‘moleanos’ Portuguese sandstone while the first floor was laid with beautiful polished French Oak , giving the feel of comfort and cosiness. Between the two bedrooms we designed a spacious bathroom with a private shower area and two washbasins.
All the interior doors were handmade and are copies of the classical Portuguese doors you can find in the houses in the old city parts of Lisbon.
The house has the use of the court-yard and mini-pool of the main house. This space was designed in the concept of a Moroccan court-yard, but in the same sophisticated, modern minimalistic setting. An oasis of peace and coolness in the middle of the town.
The whole area, inclusive the pool, is paved in “Moleanos” natural stone. The main features are the pool with wall cascade, the big “Phoenix dactilifera” palm tree and the suspense flower case.
Casa dos Camachinhos is a project of which we are proud: an effective mélange of comfort and simplicity, decorated with a minimalist perspective and subtle notes of baroque and Arab mysticism.
The owners only use this house for their guests, but, in certain months of the year it is actually to be rented, so…, this could be your chance of visiting this beautiful house, and to live the life o a “bom vivant” in the pitoresk historical centre of Lagos.







































Camachinhos House / Studio ARTE & SMS Arquitetos originally appeared on ArchDaily, the most visited architecture website on 08 Aug 2010.
send to Twitter | Share on Facebook | What do you think about this?








