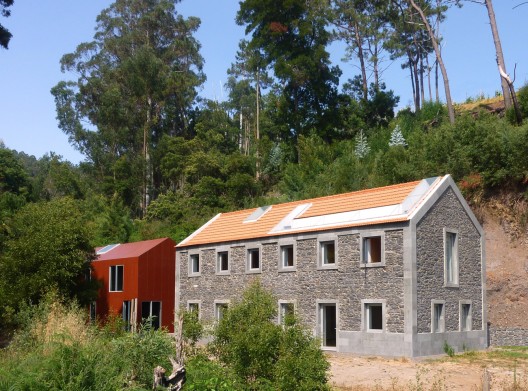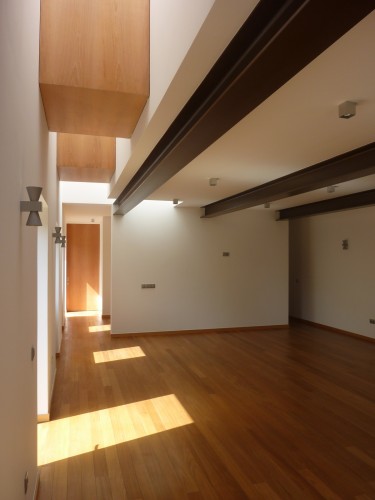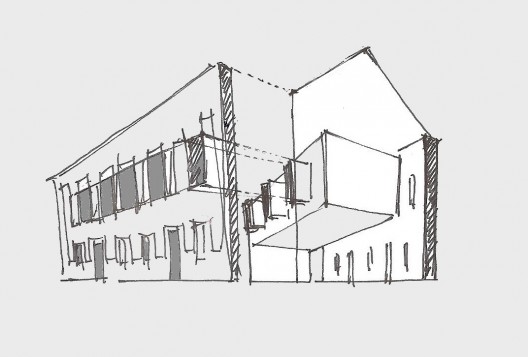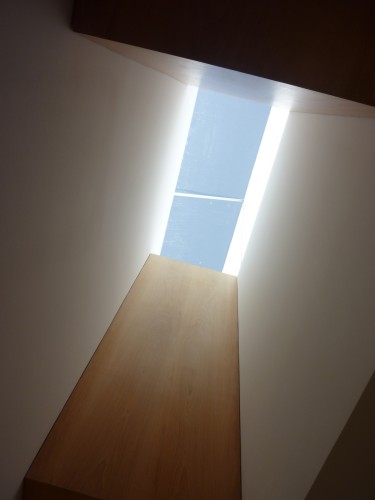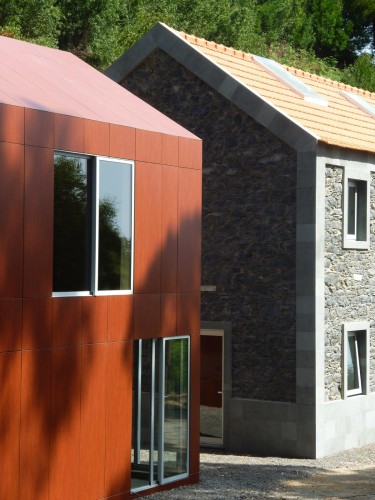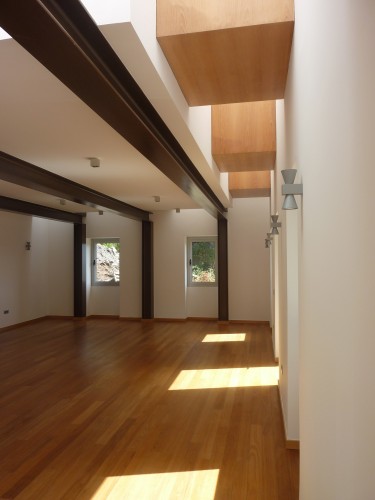Architects: M.S.B Architects
Location: Calheta, Madeira Island, Portugal
Project area: 350 sqm
Project year: 2010
Photographs: MSB Architects
Located in a residential neighborhood of single family houses, the old butter factory has the characteristic image of the other houses surrounding it, defined by a typical architecture, with simple constructive technics. The existing buildings are in an advanced state of disrepair. However, taking into consideration the architectural interest of the volume of the former factory it is our desire to recover what currently exists.
Thus we rehabilitate the building in its pathologies, strengthening the structure of their walls, repair the roof, and ensure their finishes. The interior of the old factory will be completely redone. The two floors will be kept at the same level. The lower floor is divided into a kitchen, den and a large living room. The top floor will house 3 bedrooms en suite.
The new program is inserted in this old building. These two buildings are detached. We do not intend to recreate the interior environment that ever existed, because the use to be made completely differs from the previous. The aim is to easily disentangle these two moments. A means of doing so was to create a “buffer” between the buildings, almost as if they were not touched. Thus, the rooms upstairs detach themselves from external walls.
The light flows through these walls split, emphasizing that division, and revealing the new construction that seems suspended, only structured in horizontal steel beams. The appearance of the butter factory is preserved as the original. The volume that constitutes the support of the old bakery is in a state that does not allow any kind of rehabilitation. Our intention is to preserve their location, their volume, and morphological characteristics. Inside, the program of a small house is divided on two floors.
The lower floor will have a small living room and kitchen, and upstairs two bedrooms and a bathroom complete the program. This box is assumed as a novel intervention. Despite the maintenance of their location, volume, and coverage in two waters, the facades find a new dynamic with greater windows. The entire building will be in lined wooden plaque, showing clearly the construction and distinguishing it from the former, assuming the time it was built and in respect for the former factory. The volumes are a very close formal link, embedded in this landscape of great calm, that wished to remain unchanged in their intrinsic characteristics.
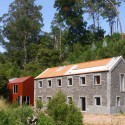
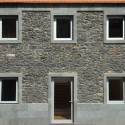
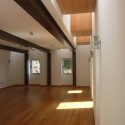
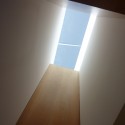
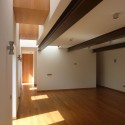
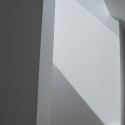
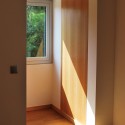
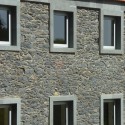
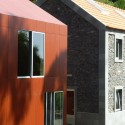
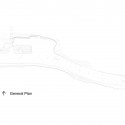
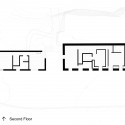
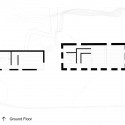
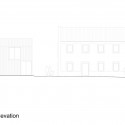
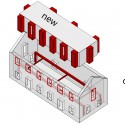
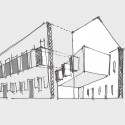
Rehabilitation Of The Old Butter Factory / M.S.B Architects originally appeared on ArchDaily, the most visited architecture website on 27 Nov 2010.
send to Twitter | Share on Facebook | What do you think about this?
