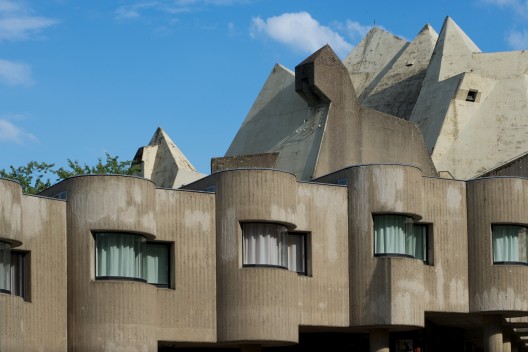When a miraculous engraving in copperplate of the Immaculata was brought to Neviges in the seventeenth century, it became a pilgrimage center for the religious. Around 1960, the church decided that they wanted to construct a new building, starting a competition which would result in a new church amidst a Franciscan monastery and other late-baroque architecture. This led to a series of competitions, eventually won by architect Gottfried Böhm, although initially his design was not accepted as the judges thought it to be exaggerated and manneristic.
More on the Neviges Mariendom after the break.
As is the case with all pilgrimage and religious architecture, the act of procession and the relationship between the space and a human body are crucial to create a sacred and all-encompassing experience. At the Pilgrimage church of Mary, or Mariendom, the procession begins at the bottom of an informal set of stairs and ends in a courtyard by the church. On the walk up the stairs, the visitor encounters a set of staggered semicircular bays to the east of the walkway which are supported by round piers.
These bays mark different hostel rooms which are used by the pilgrims upon visiting, and they also function as a roofing over the path of the procession as it continues onward towards the church. More buildings, including a bell-tower, were designed for the spaces near the hostel rooms, but due to budget cuts the program was no longer affordable.
Even with the lack of other new architecture surrounding the pilgrims as they begin to approach the church, the facade of Mariendom humbles visitors just the same. With its jagged and furrowed mass, it remains as one of the most monumental manifestations of a modern church building as a casted crystal mountain. In the secular context of the culture during the designing and construction periods, the church offered a promise of safety.
The invariable nature of the extensive interior caves of both the main and lower churches, the chapel niches formed by jointless folds of concrete, the piers either free-standing or formed by the edges of the walls, and the folded sections illuminated only by small rooflights that peak just above the altar give a sense of protection to the pilgrims.
The same experience that is had by the pilgrims approaching the church is also featured inside of the building, through a continuation in materiality with fanning bricks, streetlights and facade-like galleries that surround the center space. The art featured in the gallery includes sculptures by Elmar Hillebrand of Cologne, and the windows are done by Böhm himself.
As is the case with many structures built with innovative materials or designs, the maintenance of this church has proved to be somewhat of an issue. The sand-blasted and site-poured concrete did not have any insulation or damp-proofing upon installation as it was intended originally for summer purposes only. The members of the town decided to make it comfortable and enjoyable year round, so they furnished the church with a heater which changed the thermal behavior of the structure.
It was suggested that the roof of the church be covered with lead or slate, but eventually it was painted with a light-colored paint sealant that unfortunately separates the roof from the walls visually. All of the money and time that went into making the church a perfect pilgrimage destination has taken its toll on the little town, as the streams of pilgrims started to dry up even during the planning and building period.
“Today the pilgrimage church is like a memory of another epoch… disturbing and magnificent.”
Architect: Gottfried Böhm
Location: Neviges, North Rhine-Westphalia, Germany
Project Year: 1963-72
Photography: Yuri Palmin
References: Wolfgang Pehnt
AD Classics: Neviges Mariendom / Gottfried Böhm originally appeared on ArchDaily, the most visited architecture website on 29 Nov 2010.
send to Twitter | Share on Facebook | What do you think about this?




















