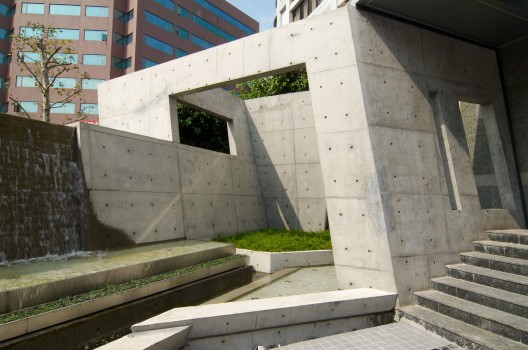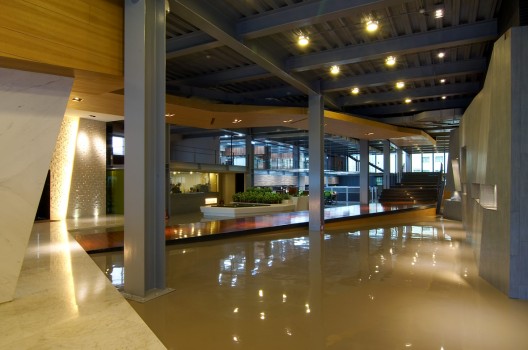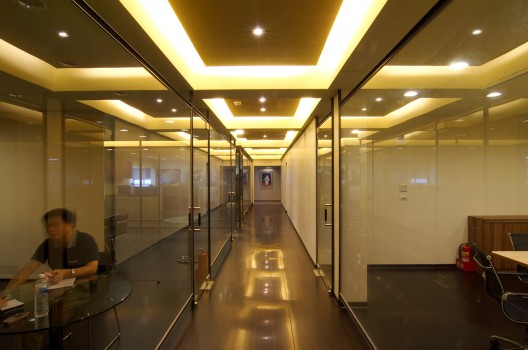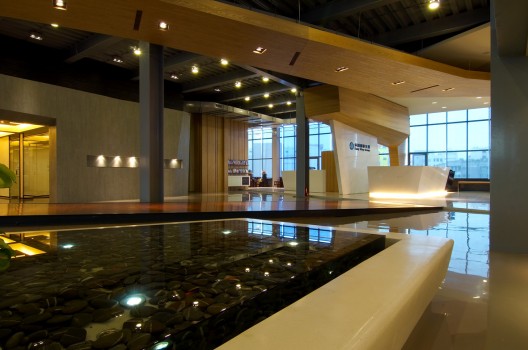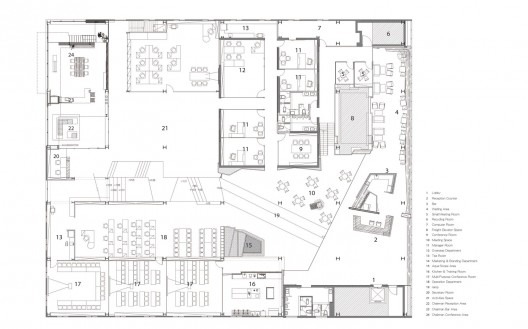Interior designer: Clearinkstone Design
Location: Taipei,Taiwan
Client: Easy way international Group
Project team: mardy Hung, ya-hui Yang, shao-fan Chou, cing-jhun Tian, syu-fong Wu
Project area: 2,260 sqm
Project year: 2008 – 2009
Photographs: Rong De Lu
The Headquarters of easy way International Group is an organized workplace combining leisure, art, and culture based on the organizational structure, the plan of space shows cultural and artistic character with the diversity of materials and the concept of sculptural space, forming an organized and comfortable workplace.
Meanwhile, to promote teamwork quality and variety of space levels, it values the moderate life and leisure atmosphere. The encircled circulation and mezzanine type is the key of leading the interaction of people to people, people to space and also with visual stage impression. With the gradual change from public area to private area, the mind will change with the steps and height.
The in-between space among the public area and private area is open and penetrating; therefore you are able to observe corners from different angles. The higher position you are, the broader view you will see, reflecting the depth of people’s thinking. Depart from regular partition, it simultaneously divides the horizontal and the vertical, creates the various space levels which connect with people at different levels.
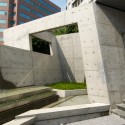
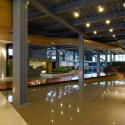
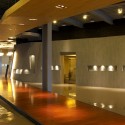
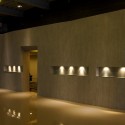
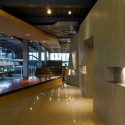
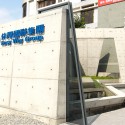
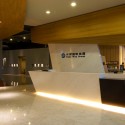
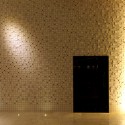
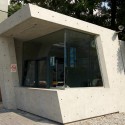
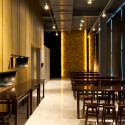
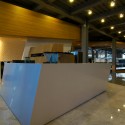
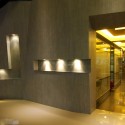
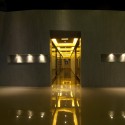
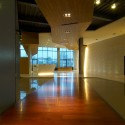
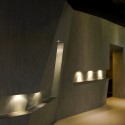
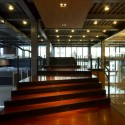
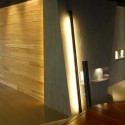
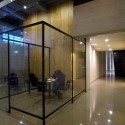
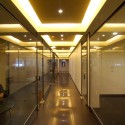
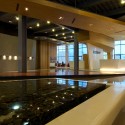
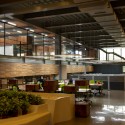
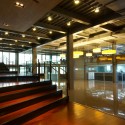
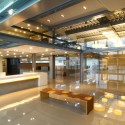
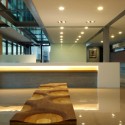
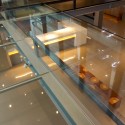
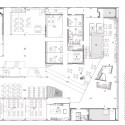
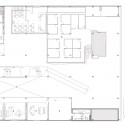
Easy Way International Group Headquarters / Clearinkstone Design originally appeared on ArchDaily, the most visited architecture website on 03 Dec 2010.
send to Twitter | Share on Facebook | What do you think about this?
