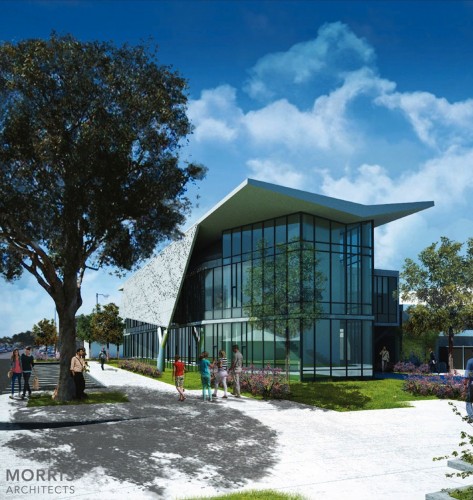The project by Morris Architects for a new information technology and media center for Santa Monica Community College in California includes 12,000 square feet of new space and approximately 6,000 square feet of renovation to the existing campus library. The college currently has an enrollment of 30,000 students and is experiencing rapid growth that requires a major upgrade to its current information technology department and computing infrastructure. More images and architects’ description after the break.
In addition to the specific functional and maintenance requirements of an IT/media center, the college had three principal architectural goals. The first was to reverse the current and all too typical trend to sequester the information technology staff away in residual space with little or no natural light; the College specifically desired for the department to be visible and seen as the equal of the academic faculty.
The second objective was to use the new building mass to strengthen the definition of the southern edge of the campus. Most of the recent construction has been on the northern portion on the campus and the project site lies at the terminus of the school’s major pedestrian core. Given that the building’s mass is rather small to convincingly define both a street edge and the terminus of a major green-space, the design challenge was to make the building appear larger than it actually is.
The college’s final wish is that the building be a model of integrated ‘green’ technologies that goes beyond LEED minimums and creates a high-performance building that acknowledges and productively advances the campuses’ architectural DNA.
Architects: Morris Architects
Location: Santa Monica, California, United States
Consultants: Faithful + Gould, Cost Estimating; KPFF Consulting Engineers, Structural Engineer; Melendrez, Landscape Architecture; VCA Engineers, Civil Engineer Syska Hennessy Group, MEP Engineer
Client: Santa Monica College
Size: 14,000 ft ² addition, 10,000 ft ² renovation
Completion: Construction begins November, 2012










Information Technology and Media Center / Morris Architects originally appeared on ArchDaily, the most visited architecture website on 19 Apr 2012.
send to Twitter | Share on Facebook | What do you think about this?



