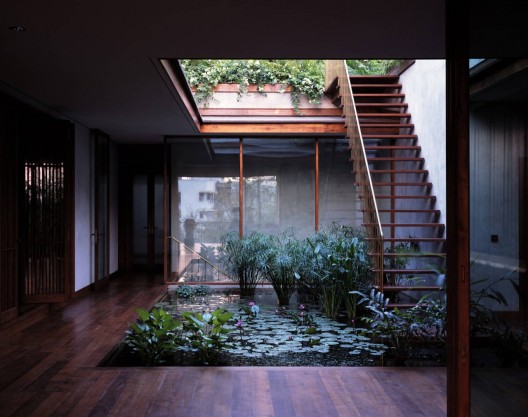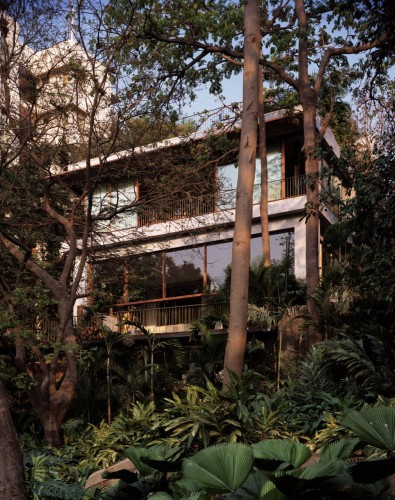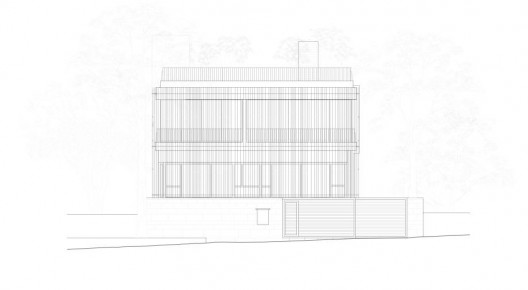Architects: Studio Mumbai
Location: Bandra, Maharashtra, India
Principal Architect: Bijoy Jain
Project Team: Samuel Barclay, Jeevaram Suthar, Omprakash Suthar
Structural Engineer: Dwijen Bhatt
Photographs: Helene Binet, Studio Mumbai
An existing house on a narrow site was stripped down, exposing its bare concrete frame to the surrounding trees. Re-programmed and built with an additional floor and terrace, the house sits protected inside layers of glass, wooden screens, planted trellises and curtains providing grades of privacy and enclosure within the urban environment.
The entrance gallery leads to a double height living space that opens out onto a timber deck and a public garden. A polished limestone floor gently reflects the landscape while pigmented lime plaster walls softly absorb light.
The house is discovered through a series of floating staircases, staggered in flight and orientation to open onto transitional spaces on each level, providing opportunities for pause and chance encounters. On the first floor, light is drawn through a clerestory volume into the family room, rendering a warm glow to this open, generous space. A corridor leading to the bedrooms culminates in an intimate window seat.













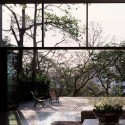

















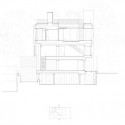
House on Pali Hill / Studio Mumbai originally appeared on ArchDaily, the most visited architecture website on 19 Apr 2012.
send to Twitter | Share on Facebook | What do you think about this?
